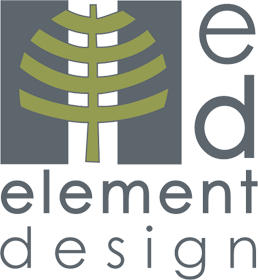How can Element Design assist you with your next project?
Please feel free to contact us for further information or drop in and see us.

Element design can organise a landscape project from initial site meeting to concepts to final construction stage. Element design can provide pool design and surrounding landscapes to integrate with the new or existing residence. From courtyard design to complete residential landscape packages, Element design can provide a solution to your landscaping needs.
Multiple choices of garden and landscape themes including modern minimalistic landscape, native gardens, Cottage gardens, Japanese gardens, low maintenance landscape, formal gardens, informal landscape design. Landscape features can include feature stonework, water features, outdoor entertainment areas, ex-ground tree installation, feature paving, exposed concrete finishes, lighting, automated irrigation systems, feature pots and urns, timber retaining walls, link block retaining walls, feature garden edging.
The site is elevated with existing sandstone retaining walls. A major renovation of the existing dwelling, enables view lines and rolling turf terraces to be formed. Formal steps and stone pitched walls create a grand entry, that contrasts with gentle curved garden edges.
Two new dwellings are located on the edge of the Buderim escarpment, and provide magnificent views north towards the coast. The site was very steep, with most structures built around the very hard basalt rock. Timber decking traverses the escarpment, enabling a connection between buildings. Terraced, stone pitched walls take up the grades, while exposed concrete steps with deep treads assist with climbing the steep driveway.
The clients for this project requested a french cottage feel that complemented their interior design theme. This was achieved through a select plant palette, with compacted granite path and cobblestone paths within the courtyard gardens. ’Linkedge’ was used to create a seamless edge between turf and paths. Deciduous tree species and low formal hedges for the entry, provide a European feel showing the full tree structure during the cooler months. Espalier citrus on a stainless wire trellis will provide an elegant feature in years to come.
A full rear garden and entertainment area facelift, including upper floor deck replacement, has revitalised this beachfront property. All areas except for the pool shell and outdoor gazebo have been redesigned and constructed to create functional yet relaxing areas for enjoyment of the outdoor living style. Complete outdoor kitchen, with the latest materials and appliances, facilitate the new outdoor living areas. The use of a timber ‘wash’ on external decking, in lieu of the common stain, softens the hard surface areas and blends with the colour scheme of tiles, gravel and planting. Select lighting provides a “wow” factor during the evening.
A fantastic opportunity provided by the client for a ‘blank canvas’ approach to this new residence at the Boardwalk, Mount Coolum. Soft landscape areas, paths, pool design, fencing and open space areas, were all designed to achieve the feeling of space within the limited site available. It was the small finishing details that provided interest and set it apart from a standard yard landscape project. Sandstone plinths within narrow concrete paths, feature stone below glass pool fence to act as discreet drainage, stone faced pillars with up-lighting adjacent the pool, advanced pandanus palm surrounded by tumbled sandstone, clever use of gravel to create a false creek bed to disguise an in-ground water tank … just a few challenges that were met with clever design. Three years on and this project is looking fantastic, with only positive comments from the owners and their guests.
Please feel free to contact us for further information or drop in and see us.