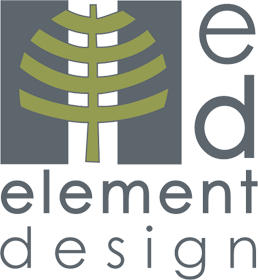How can Element Design assist you with your next project?
Please feel free to contact us for further information or drop in and see us.

A Master Plan can be created for various types and sizes of developments such as residential subdivisions, educational facilities, multi residential unit developments, acreage lots, industrial developments, resort developments and open space public park areas.
The process begins with a client brief and progresses to developing a site analysis. The site analysis will take into consideration a multitude of influences on and within the site. Aspect, elevation, topography, soil type, climate, wind direction, rainfall and water movement on site, existing vegetation, access, existing built form all have roles to play when master planning a development site. Design development sketches are produced and discussion with client progresses to facilitate a final design layout. Element design can then fully design and provide documentation and project management services to complete the project to final construction on ground.
This large parcel of land had an existing use for production of palm seed oil. A Concept Master Plan was produced to incorporate the existing use, with proposed ideas for a conference / function facility that enhanced the existing features and native vegetation within the site.
Proposed features of stonework and wrought iron entry gates, waterfalls with man-made lagoons, tree lined avenues and formal arbours, were to provide a grand feeling of space and importance within the site. This was all to be achieved with sensitivity of the adjoining water course and native fauna inhabiting these areas.
Please feel free to contact us for further information or drop in and see us.